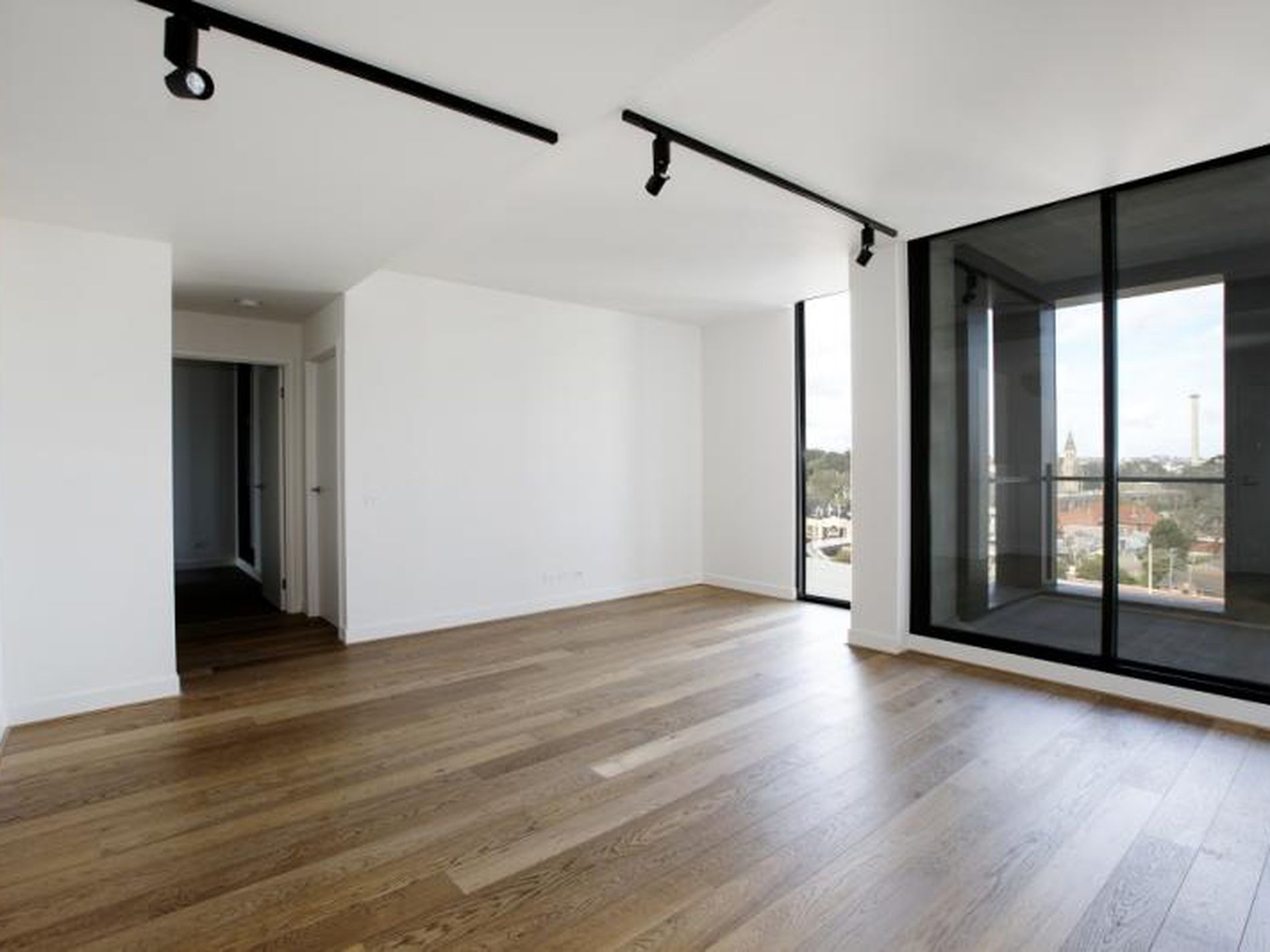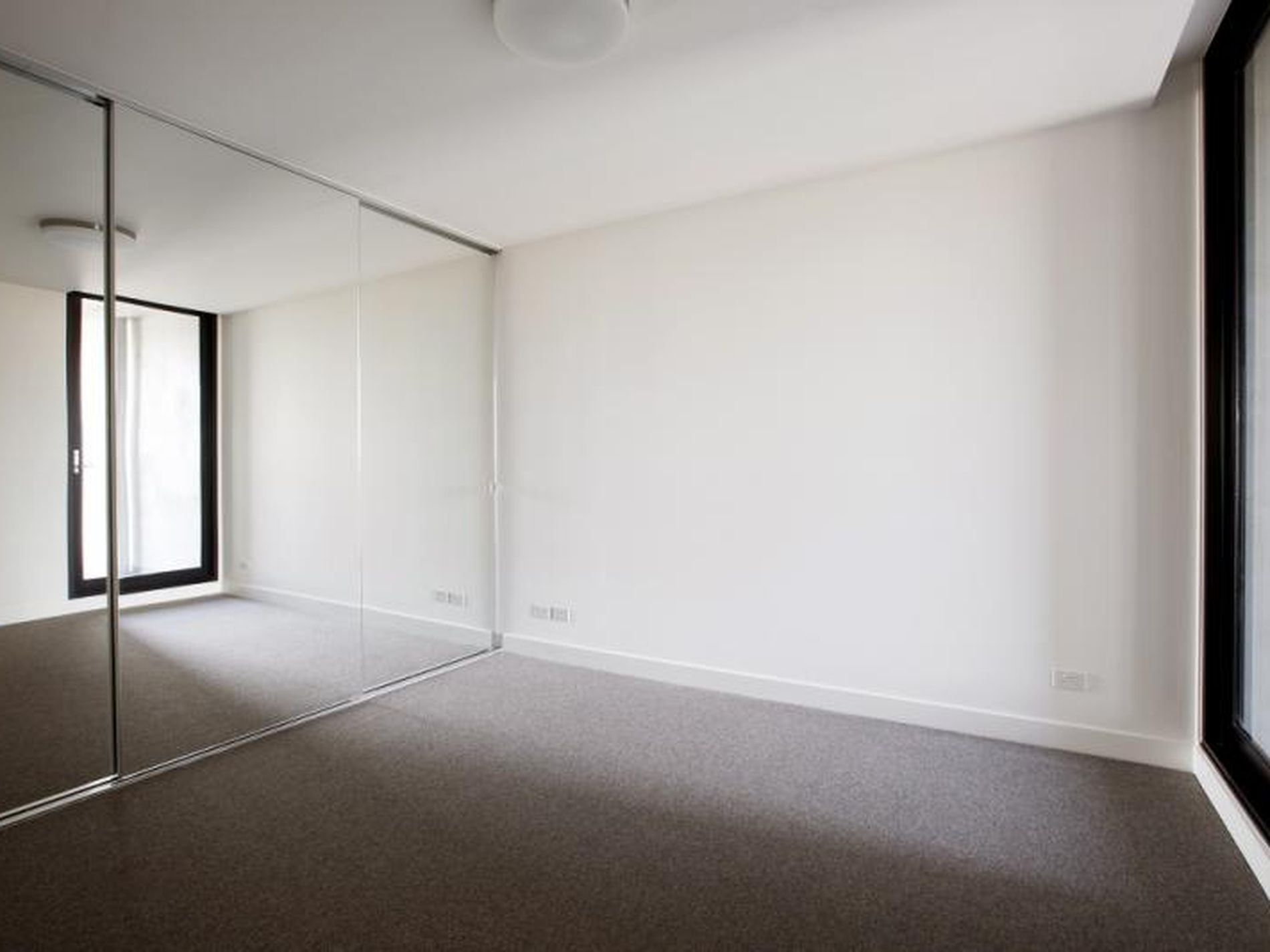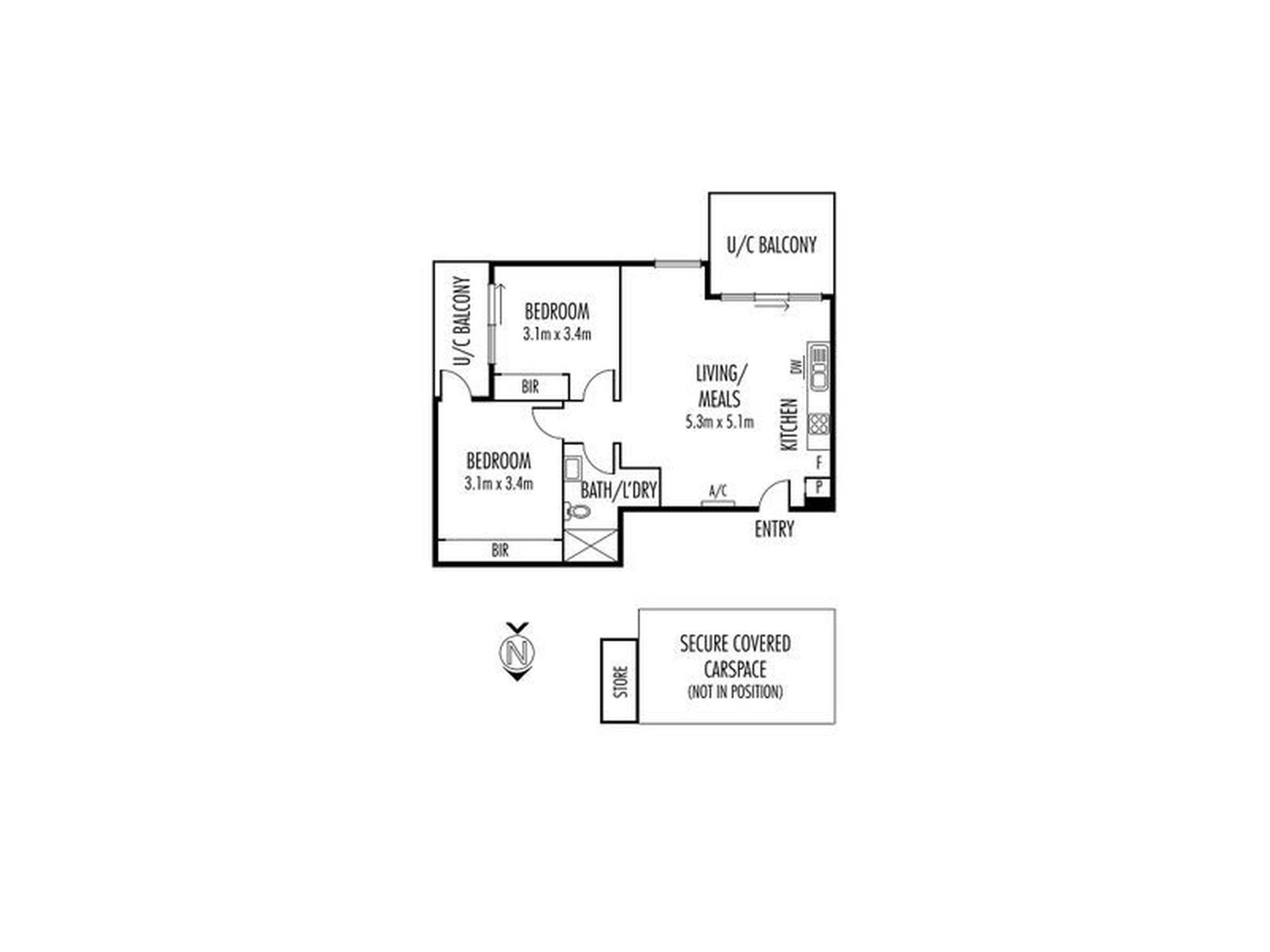***TO BOOK A TIME TO INSPECT, SIMPLY CLICK ON BOOK AN INSPECTION TIME OR EMAIL AGENT TO BE NOTIFIED OF INSPECTION TIMES. BY REGISTERING, YOU WILL BE INSTANTLY INFORMED OF ANY UPDATES, CHANGES OR CANCELLATIONS FOR YOUR APPOINTMENT. IF YOU DO NOT REGISTER FOR AN OPEN FOR INSPECTION, ACCESS MAY NOT BE PROVIDED*** Boiler House is an iconic development in the heart of Abbotsford, with a backdrop of riverside serenity. This stylish apartment offers the perfect blend of comfort and convenience, situated only 3.5kms from the CBD, with easy access to the freeway, Victoria Park Train Station and a vibrant selection of cafes, bars, and restaurants on Johnston and Brunswick Streets. - Galley kitchen featuring stainless steel appliances, a dishwasher and pantry. - Spacious open plan living area with floor to ceiling sliding doors, ensuring natural light and leading out to a covered balcony. - Two spacious carpeted bedrooms with built wardrobes. - Fully tiled central bathroom with modern fixtures, a spacious walk-in shower, and laundry facilities. - Additional features include intercom entry, roller blinds, engineered floorboards, split system heating and cooling, a basement car space and storage cage.
Features
- Split-System Air Conditioning
- Split-System Heating
- Balcony
- Remote Garage
- Secure Parking
- Built-in Wardrobes
- Intercom
- Dishwasher



